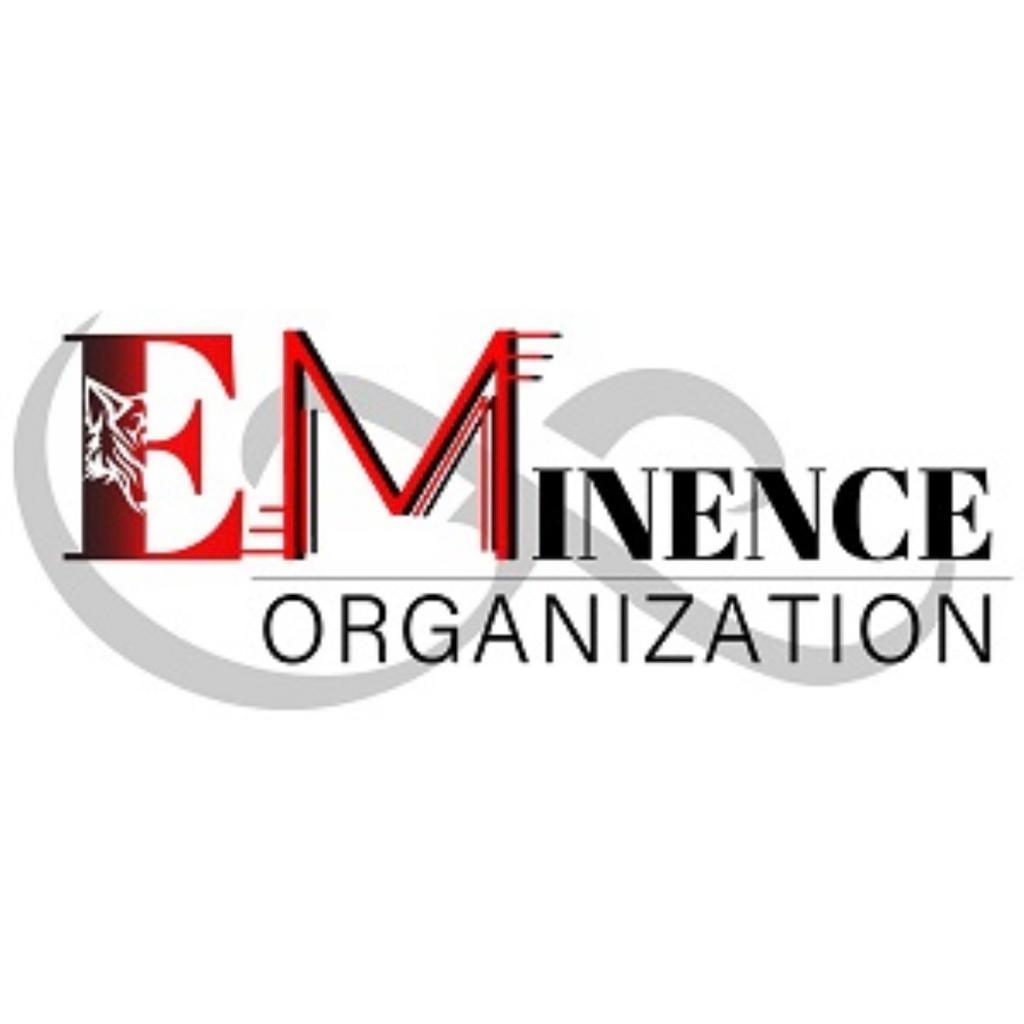BIM Designer
BIM Designer
Location
Islandwide
Job Type
Full-time
Experience
Mid
Category
General
Salary
$3,500 - $6,000
Posted
1 day ago
Expires
Nov 16, 2025
Views
1
Job Details
Vacancies
1 position
Experience Required
No experience required
Job Description
- Preparation of Tender, Construction, As Built, Shop and Co-ordination BIM models and drawings.
- To Verify and clarify the design for Engineering drawing perspective.
- Responsible for generating a trade specific 3D model that is used to create deliverables that enable project meets the dateline.
- Prior experience in design, creation, and modeling of Architectural, Civil and Structural, Electrical, Process, Mechanical, and plumbing systems etc.
- Assists the Engineering design team to produce design drawings such as site plans, l layouts, sections, elevations and details.
- Maintains the Engineering drawings to be updated according to revised layout and design all the time.
- Makes the necessary updates to the designs drawings or specifications basing on Architects and Engineers’ instruction.
- Helps Architect and Engineer to coordinate with Qualified Person for submission drawings.
- Manages the subcontractors to achieve the required CAD-BIM standard specifications.
- Involves in the compilation of as-built models and drawing documentation.
- Ensure drawing and model deliverables conform to CAD/BIM standards.
- Keeps discipline drawing list be updated, ensures drawing revision system is followed.
- Produces 3-Dimensional (3D) BIM model. Ensure 3D object modelled can be physically constructed.
- Produces 2D/3D deliverables based on design and construction schedule.
- Assists on computing material take off from 3D BIM model when required.
- Conducts field inspection related to design coordination when required.
- Works with other discipline designers and sub-contractors to support inter-discipline and space co-ordination works.
- Maintains CAD-BIM Knowledge Center including CAD-BIM Library and Standard Procedure if required.
- Attending SPM/ BIM coordination meeting, representing Architectural discipline and take necessary action on reviewing and resolving clash.
- Mentoring of CAD designers during tender, design and construction phases.
- For 3-Dimensional design, lead and oversee 3-Dimensional model development.
Job Requirements
- Degree/ Diploma/ Institute of Technical Education in a related engineering field.
- Proficient in CAD design and coordination of construction industry
- Proficiency in AutoCAD, Revit, Navisworks, ACC and Microsoft Office
- Knowledge in AutoCAD Plant 3D and PID or equivalence
- Delivering projects on time and in accordance with the specification
- Working knowledge in both 2D and 3D environments. Proficient in annotation and the production of 3D isometric and 2D orthographic drawings
- Utilizes Autodesk Navisworks to verify your 3D models are fully coordinated and clash free.
Similar Jobs

Banking: Trade Finance Operations (Senior Officer)
THE RESOLUTE HUNTER PTE. LTD.
•
Islandwide
•
11 hours ago

Senior Contracts Administrator/Specialist (Base Metals/Concentrates/Coal/Iron Ore/Oil)
THE RESOLUTE HUNTER PTE. LTD.
•
Islandwide
•
11 hours ago

Business Development Executive (1 Year Contract)
RECRUITPEDIA PTE. LTD.
•
Islandwide
•
11 hours ago

Planning Engineer (Building Construction)
RECRUITPEDIA PTE. LTD.
•
Islandwide
•
11 hours ago

💼 [Entry Level / Fresh Grad] 🚀 Sales Promoter | Fun Team • Fast Growth • Real Skills 🌟
EMINENCE ORGANIZATION PTE. LTD.
•
D01 Cecil, Marina, People’s Park, Raffles Place
•
11 hours ago
Response Reality Check
Quality: 95%
Response N/A
Company Stats
Response metrics N/A
Platform Spread
mycareersfuture
95%
Quality Score
N/A
Response Rate
COENS ENERGY PTE. LTD.
Ready to Apply?
This is a direct application to COENS ENERGY PTE. LTD.. No recruitment agencies involved.
Apply for this PositionResponse rate not available - Direct application to employer